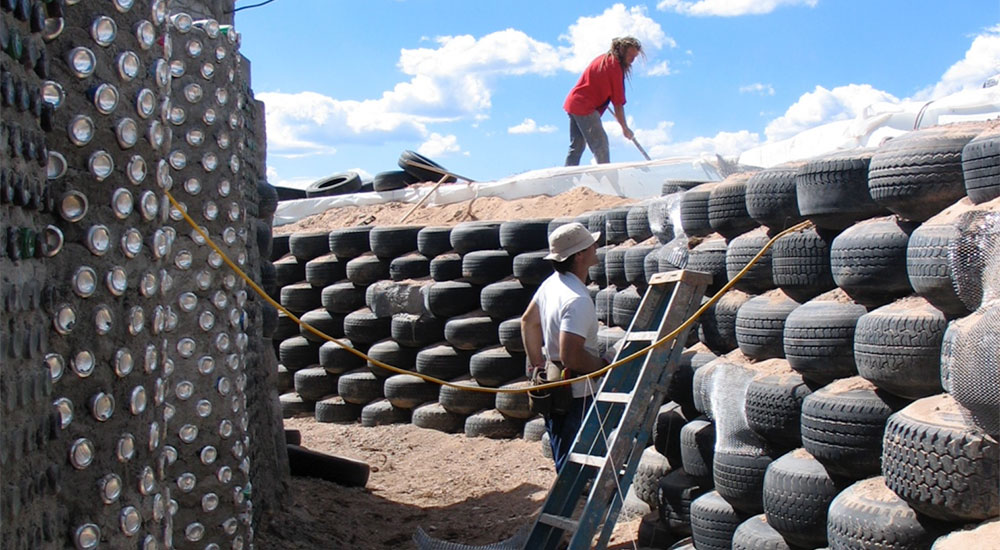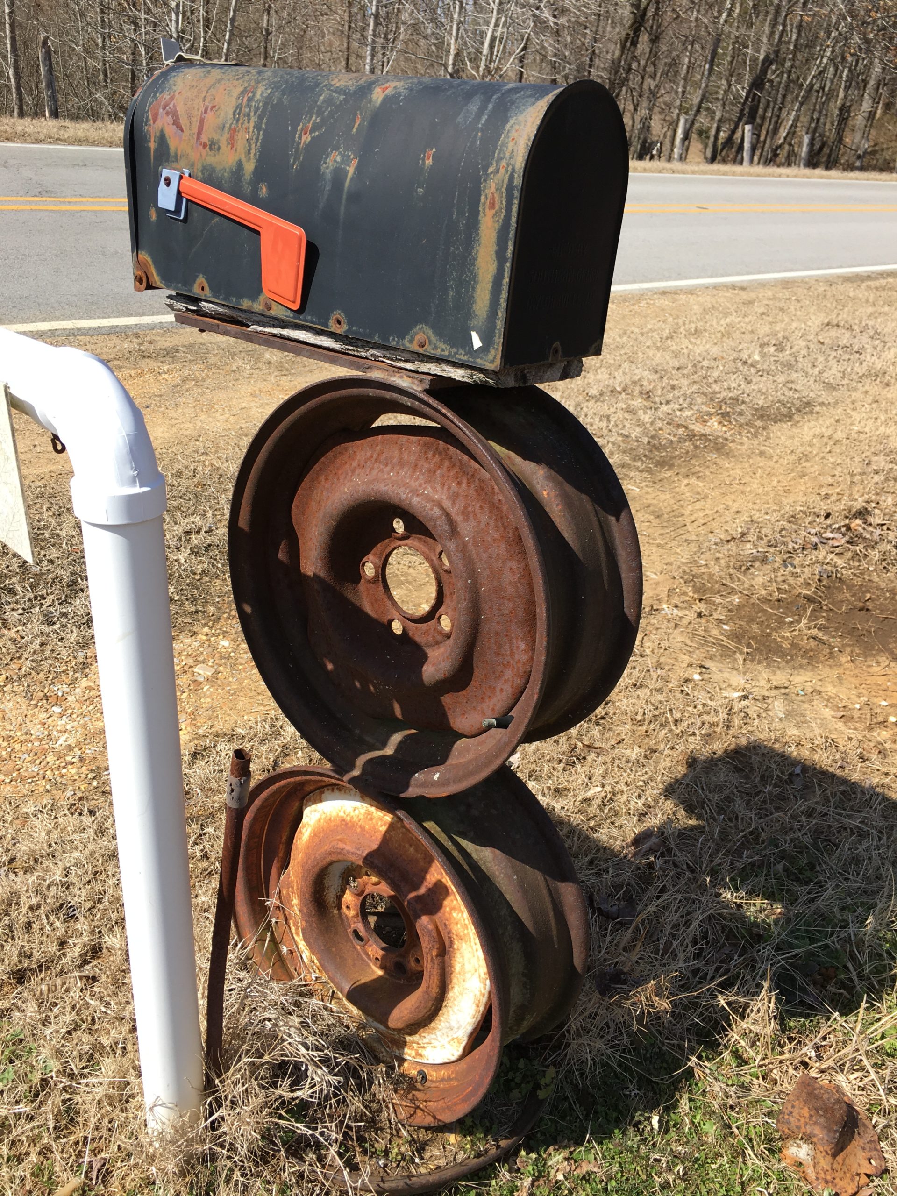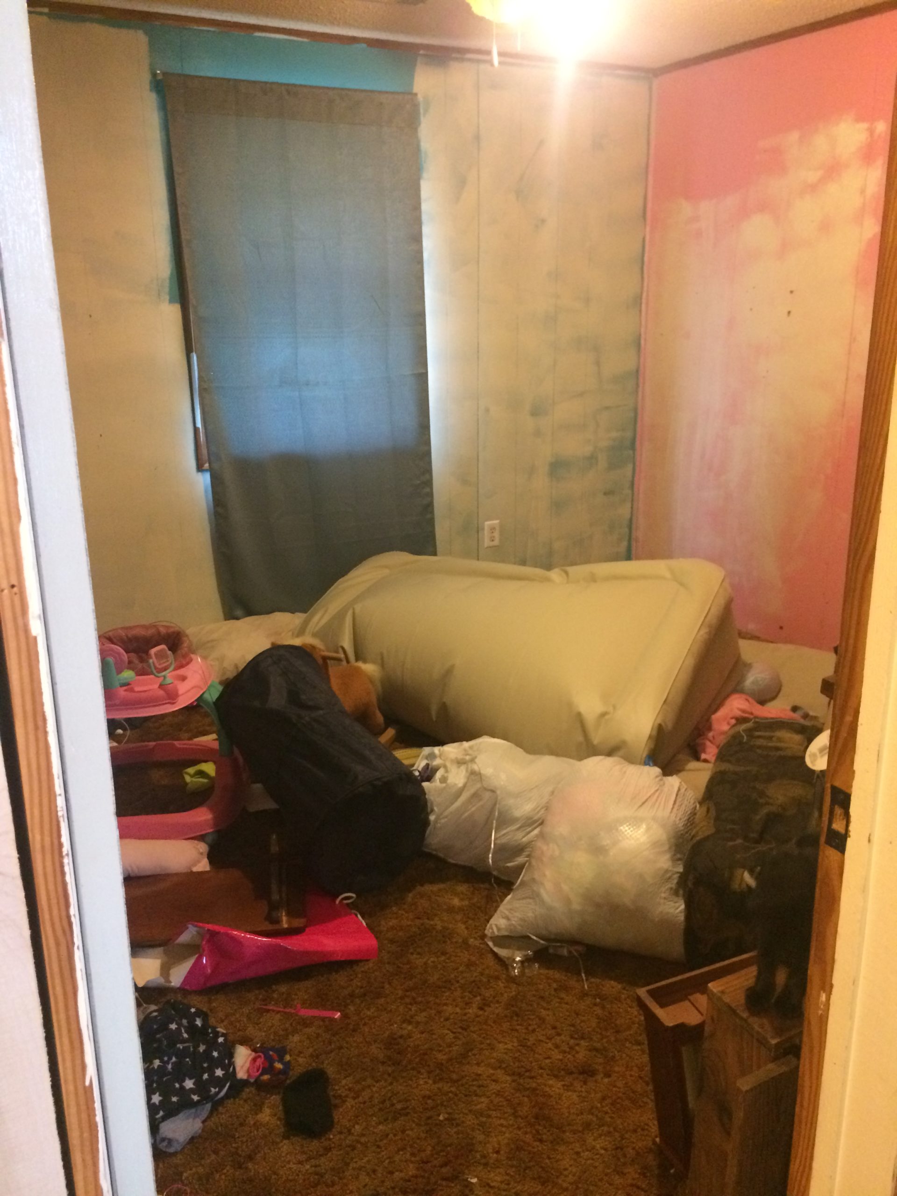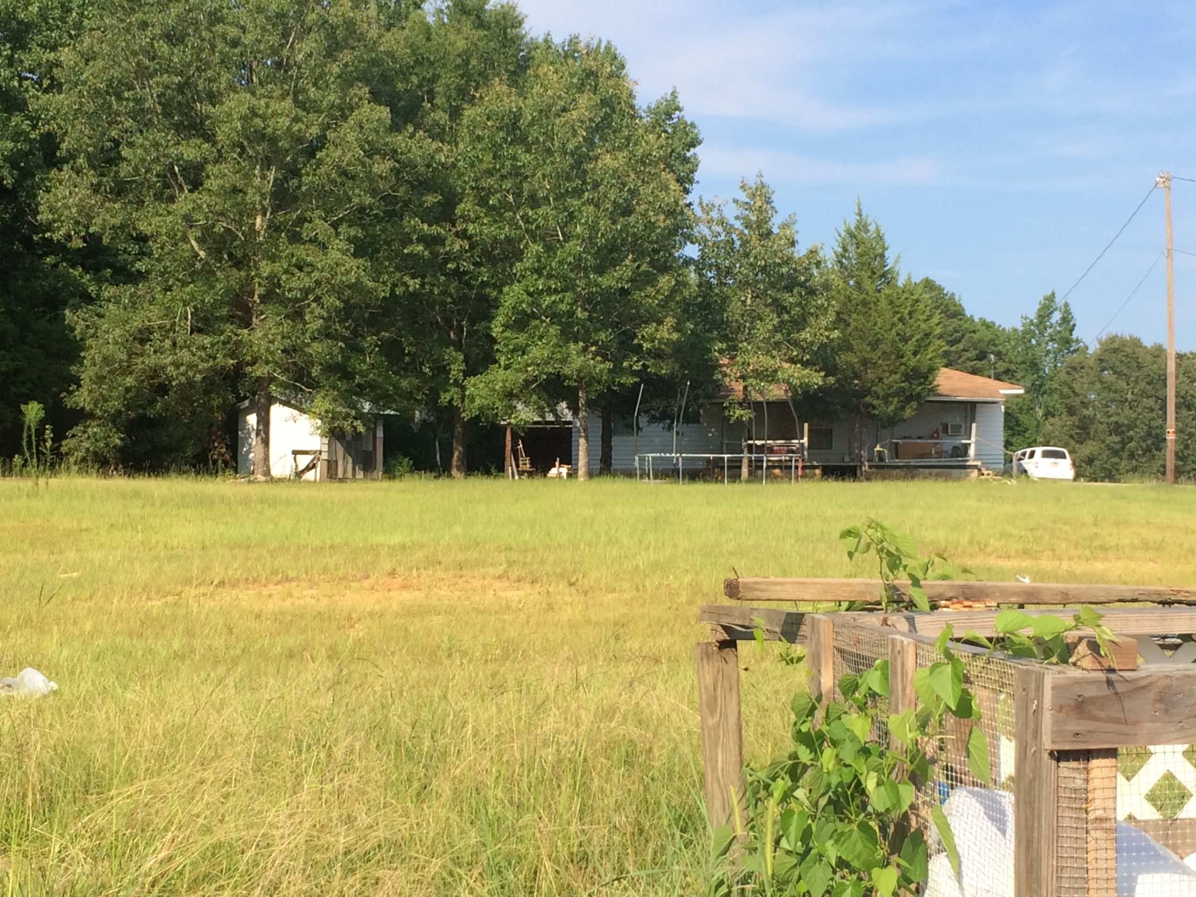Minecraft – 5 Reasons Why it’s The Best Game for Homestead Design!

I have already been greatly invested in making designs for architecture, given that I had not only been inspired thanks to super-adobe and earthship architecture, but also due to my prior experience in learning AutoCAD back in high school. I simply love designing architecture in my free time. it isn’t just the career I want to have some day soon, but it is a passion I have been outright blessed with! That being said, you don’t NEED AutoCAD to start designing the dream house and homestead you truly want, and while it may sound silly, you can make use of other programs and even games to do this, Minecraft being one of the best options possible!
Probably everyone has heard of Minecraft. It’s basically 3D LEGO, on top of the survival mode giving tons of replayability. It is so often receiving updates for new content, to where you may never stop coming back and checking it out! It is one of the most popular games for a reason, and it’s even available on all the possible platforms you could need in this modern day. So why make it a focus for an article on Homestead Harbor? The answer is simple, because this is one of the best ways to make a homestead layout/design in a simple way!
This may not be AutoCAD; where you can design a home with the specific measurements you want, on top of the furniture, cabinets, appliances, plumbing, and electronics you would use. However, you’re capable of modding the game to include these items in your layout of a homestead just fine. On top of just how great a game it is to play with your kids and family as well, you also have free add-ons that give you furniture in Bedrock Edition/Pocket Edition/Console versions of the game itself, it truly is accessible on every desired device you might use.

Above is one of the home designs I’ve spent time working on. It could even be considered a homestead design, with the focus on making a greenhouse and barn for animals as well, down to also deciding it would be sweet to have a fishing village next-door! What else could you want with this concept for creating your ideal home layout? Simple as LEGO, and accessible as possible! You really have plenty of reasons why this is great for designing, but I can line out 5 reasons at least of why you’ll want to make use of it!
Table of Contents
Minecraft Reason 1: It’s very affordable!
The game itself is currently sold for $40 for the PC Java version. This price includes access to Bedrock Edition as well. Providing you with both versions on PC and for $20-$30 cheaper than current new AAA game prices ask now a day. The game started out as the Java version on PC, with access to mods making it even more capable for those special designs you can think up, and it’s not hard to run on PC as well.
Even if you can’t get the PC version, the Bedrock Edition (formerly known as Windows 10 Edition) is the very same version on phones, tablets, and consoles today; what’s more, it is sold at half the price of the original PC version for just $20 instead, leaving it even more affordable for anyone who’d like to use it for the designing possibilities! In comparison to AutoCAD’s $2,030 price tag for only a years subscription to the software, this can act as an affordable alternative start for your designs! Especially when after your year subscription is up with AutoCAD, you will no longer be able to access it at all with out subscription renewal.
Minecraft Reason 2: It’s very easy to access on all platforms!
Again, this game is accessible on all the major platforms you may already have. This means you can play it on PC, Mac, iOS, Android, PS3, PS4, PS5, PS Vita, Nintendo 3DS, Nintendo Switch, Xbox 360, Xbox One, and Xbox Series X/S. When you can access it across all these platforms, you can make use of it easily without any issue, so long as you pay the $20 for each platform you want to access it from. This could, however, result in a hefty final price, if you choose to buy each platform’s version of Minecraft, leaving you with a total of $260 without tax to own it for install on all platforms listed above.
Even if it might be a lot to own the game on every platform, you can still enjoy it as much as you wish when you can use your iPhone or Android to play it. There really is nothing stopping you today, hence allowing you to design your dream homestead on the go and collaborating with family and friends on future projects. Even people who bought it on iPhone or iPad, let alone Android phones and tablets when it first released as “Pocket Edition”, they still have access to it even if they upgraded their phones and with all the new features that have been updated into it as well!
With this all considered, you really can use this game practically anywhere at any time, so long as you paid the extremely cheap price point in comparison to the AutoCAD costs yearly, as even if you bought the game for every platform, you’d still be paying considerably less than AutoCAD! Making it affordable to provide to anyone you want to collaborate with.
Minecraft Reason 3: You can design with multiple people!
Developers of the game also went out of their way to make it one of the best multi-player experiences possible. Not only are the console versions capable of split-screen gameplay, but you’re also able to play across all different platforms! Now, while this doesn’t mean you can use the Java version from PC for cross-play, you can still just play the game on PC’s Bedrock Edition (which comes with the purchase of Java Edition for PC), and then you can have friends or family join you on their console or phone or tablet as well. There is a catch to accessing cross-play however, and that is a subscription to Minecraft Realms, all to access this cross-platform feature.
Minecraft Realms is the subscription service for Minecraft itself, as this not only allows you to access any world of your choice as a server across these various platforms, but this is the only way to play with other players on other platforms. A major disadvantage for sure. This does, however, make your designs more accessible, having so many various platforms to continue designing on. So, while the subscription does make it more expensive than the initial $20 purchase (on any platform) you do have the luxury of keeping your design accessible across these various platforms without issue.

This does, however, mean you are paying a monthly fee for access to this feature and an extra one to have it on the original version only for PC, meaning this isn’t just a one-and-done purchase for this multiplayer, but it still beats the AutoCAD yearly subscription in comparison, even if you do the math for Realm’s $4-$8 a month, as even at most $96 a year is cheaper than $2,030 a year for AutoCad. This isn’t absolutely necessary though, given that you can still access multiplayer with others on the same platform without paying $4-$8 a month.
This can at least simply act as a way to backup the designs made in a world, and at most a way to ensure you can play across all consoles and phones possible. A neat addition, but you also would have to factor in the likes of a subscription to Nintendo Switch Online, PlayStation Plus, or Xbox Live to ensure you can access it via your console of choice; as paying for Realms does not result in not needing to pay the various console’s online multiplayer subscriptions on their end, as sad as that may be.
If interested in transferring worlds from phone/tablet to PC and back…
Do note, there are ways to transfer a world made on phone or tablet to the PC version of Bedrock itself, leaving Realms to be unnecessary, unless you wish to access the world on your console. If you are curious about accessing your phone or tablet made worlds on PC, you can go to this Quora question, which I used to help in transferring the design I’ve featured here, from my phone to my PC. I can guarantee that this method does work, so you do NOT need Realms just to access your world from your phone to PC!
You also have MCC Tool Chest as a tool that players made for transferring worlds across the 2 PC versions of Minecraft. So, it works for Java Edition and Bedrock Edition worlds being transferred back and forth! This way, so long as mods via Java Edition aren’t being utilized, as well as Bedrock Edition not using their resource packs, you can move the world between Java and Bedrock no problem. Thus, you cannot be tied to just one version of Minecraft, if you happen to have access to both.
Minecraft Reason 4: MODS, LOTS OF MODS!

With modding Minecraft itself via the Java version on PC, you have a gigantic community, filled with various men and women who coded a variety of new features, for new ways to design. This is Whether it would be with furniture to even smaller details like vehicles or a computer to finish the layout of an office or garage as well, there are even tractors for the ultimate touch of off-grid living. The best part? Mods are completely free, no payment for any of these aspects required in Java edition, and here is a link to one of many places you can obtain the various mods!

Now, with Bedrock Edition across consoles, phones, tablets, and PC… That is a different story. Bedrock Edition does have what can be considered mods as well, with “resource packs”, however, they are charged for via a microtransaction like currency, leaving you unable to access much of these details in the multi-platform version of the game without paying up. However, there are a few free resource packs available on the storefront, such as this one for furniture; and it gives access to almost anything you could think of, items to add those extra details onto your home designs just fine.
I do believe charging for the resource packs is somewhat reasonable, given the work put into it for playing on all the various platforms at once, but it also is still hard to compete with the original Java version on PC having official mods for free.
Minecraft Reason 5: The sheer simplicity of playing and utilizing it!
The game itself can be best described as a very simple to learn experience. It’s a concept no one can misunderstand; As creative mode is where, especially if you’re after a way to design dream homes, you can easily make sense of how to utilize it in its entirety. You can even go beyond just a dream home, and design a proper homestead you’ll want to build someday. You can even choose the type of setting, with various biomes reflecting the real world. If you grew up playing with LEGO sets, designing whatever comes to mind with LEGO bricks, then you’ll fit right in with Minecraft’s creative mode!
The only thing you’d need to understand, is the controls of the game, and navigating the creative menu. The menu itself houses every possible block you could desire making use of, as well as doors, lighting, stairs, water buckets to create ponds and rivers, it also has the resources utilized in survival mode to protect yourself and obtain resources to build the variety of items. There is even a search feature to ensure you can always find the specific item you could need in creating the design you’re after. So long as you use the search feature, and as long as you understand the controls, you can get to work designing in the game extremely fast.
While some people don’t quite understand the complexity of gaming controllers, PC gaming controls, or even the touch screen options that you have with Pocket Edition, this isn’t something you can’t learn easily. Even if you don’t enjoy the likes of the touch screen control with your tablet or phone, you can also still make use of utilizing a controller via Bluetooth and play the game that way, it is even possible to use a Bluetooth keyboard and mouse on tablets as well! All you truly need is your creativity to utilize this game for designing, and you’re good to go!
Why choose Minecraft to design your home?
This is why this would be one of the best ways to design your future dream home, it’s not even remotely a hard concept to grasp. This beats how much harder learning to use AutoCAD would be, as well as how expensive AutoCAD is. Even with AutoCAD being accessible via tablets these days, it isn’t as feature heavy as the PC version anyway, leaving even 3D work on AutoCAD inaccessible on the tablet version. So, the tablet version is better off being treated as another way to show your 2D designs at least.
However, with Minecraft, you’ll have an easy-to-understand design in 3D to explore and enjoy looking over. The ability to get started on designing and coming up with the concept first, in the first-person perspective as well, giving a real in-depth way of truly imagining what that design would be like in person, in real life! When it comes down to it, I understand that this isn’t going to result in a fully functional file that can be printed out to real-life plans, however, there have already been attempts in transferring AutoDesk’s TinkerCAD and AutoCAD files onto Minecraft itself, you can read about it here.
With this, we may see a mod in the future to transfer maps and the designs on them into AutoCAD files as well, as we have seen what may remain a potential unfinished project in Blocks-to-CAD, sadly a program that I’ve not seen officially released so far, given the research I’ve done to find a download for it. It’s a shame for sure, given that this could have resulted in turning Minecraft maps into AutoCAD files, and if you utilized it, there would still be work required to make it officially in the real-world, with construction of course.
If someone does figure this out, you can then tweak the measurements to be far more realistic in AutoCAD itself, then take away any pixelated and blocky looks by smoothing it all out, leaving the work done on Minecraft to be far from wasted. With this considered, it can even help get kids interested in a career with homestead design, perma-culture design and AutoCAD too! That is easily priceless! So then, why not make use of Minecraft as a tool to at least start designing what you’d want for your homestead? It’s fun, and may just get your young family members invested as well!































